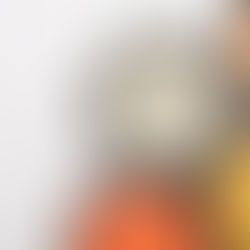Selection Saturday
While my This or That Thursday posts have been lacking, we have been doing lots of "This or That" selections every single day as we start preparing for the finishes at the Belle Cote build. Building a spec means choosing design ideas that are both fresh and timeless, unique and appealing to a wide audience.
An example of this is the selection we ended up making for the laundry room floor. Originally I fell in love with this tile and really saw it in the master bathroom under the freestanding white tub. But thinking we were unsure who the future buyers would be and not knowing if everyone would be so enamored with the graphic "flowers" in such a high traffic area, we opted to use the tile in the laundry room. I actually really like it there. It's fun and contemporary but stands alone in the utility room. We paired it with a more simple gray counter and white subway tile for the backsplash.

So what did we chose for the master bath? Well that floor is still plaguing us. Actually we have a pretty good idea of what we are looking for but our last trip to the tile store we ran out of time (the store closed on us) after making all our other selections. For now I'll give you a peek at the counters and the tub.
We were able to make all of the selections for what we call Bath 2 (kids' bath) and the guest bath. We are using the same granite slab counters and cabinets in both but the floors and showers are different.
The picture on the left is Bath 2. The colors in the picture aren't perfect but this gives you an idea. The floor is actually a bit more grey and blends with the stones for the shower floor. And the larger subway tile and wave tile for the shower are an arctic white, not as creamy as represented here.
The Guest Bath picured on the right incorporates a tile that looks like distressed wood. The color is "Orchard Grey" and the picture doesn't really reflect the grey tones in it. The floor will be a tile that looks like a light grey concrete. And we'll do matte "pennies" or hexagons on the shower floor to add texture and interest without adding another color.
But what you really want to know about is the kitchen, right? Let me give you a glimpse into this beautiful room, through the countertops and the lighting selected.

The grey leathered granite (darker piece) will be on all of the perimeter counters in the kitchen as well as the surface in the cabinets in the hallway coming into the kitchen and the hallway heading into the master bedroom. The dark grey/white swirled piece will be the 10'X5' island in the kitchen and the powder bath just off the kitchen hallway. We will likely use the solid white "Terra Ignis" for the backsplash everywhere in the kitchen and add the patterned pieces in the section of backsplash behind the range top.
We have also selected the lighting for the kitchen. The large chandelier will go over the kitchen table area between the kitchen and the family room. There will be two of the pendants over the island.
As busy as we have been making selections, the contractors working at Belle Cote home have been even busier. We are excited about the progress and this week there will be some big visible changes on the interior as the cabinets are installed. They will be white shaker cabinets throughout except the powder bath which will be stained wood.
This is the really EXCITING time on a custom home build as the highly visible finishes start to be installed. And after months of green exterior wall board, over the next two weeks we will also have all of the exterior masonry completed - a combination of brick and stone.
Well, what do you think? Are you ready to move in?? I've recently been speaking to the idea of being "Home for the Holidays" but enjoying a "New Home for the New Years." We are looking toward a January completion date. Time for someone to start their new year in a new home!




















